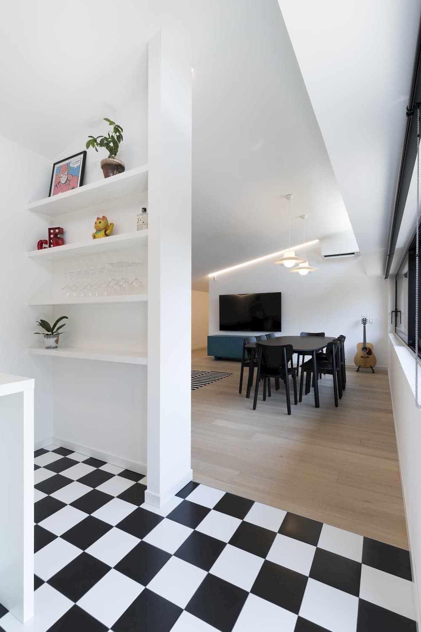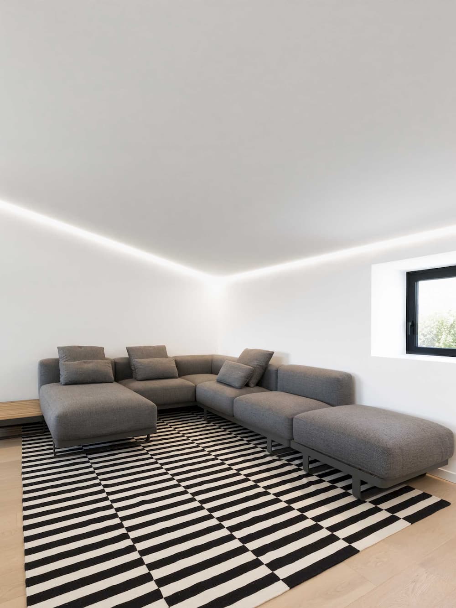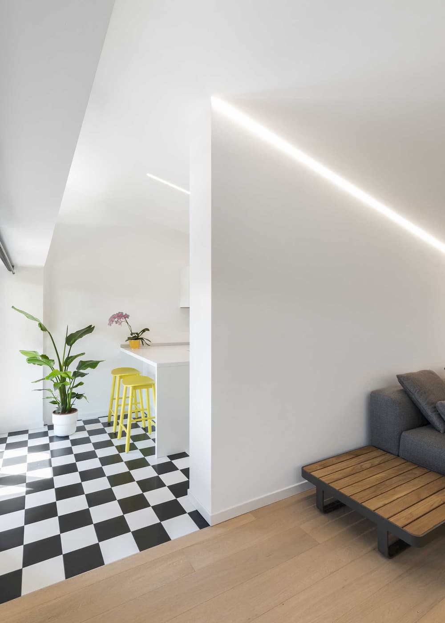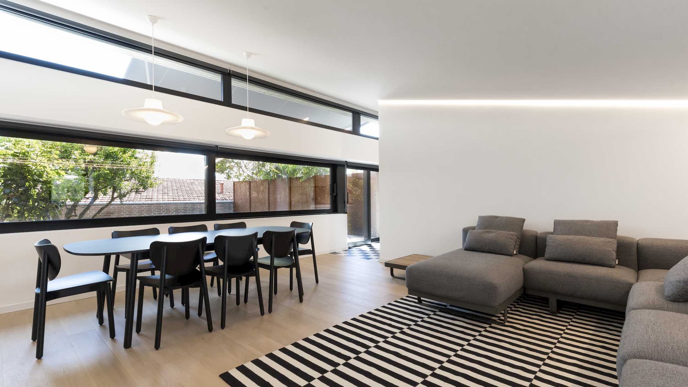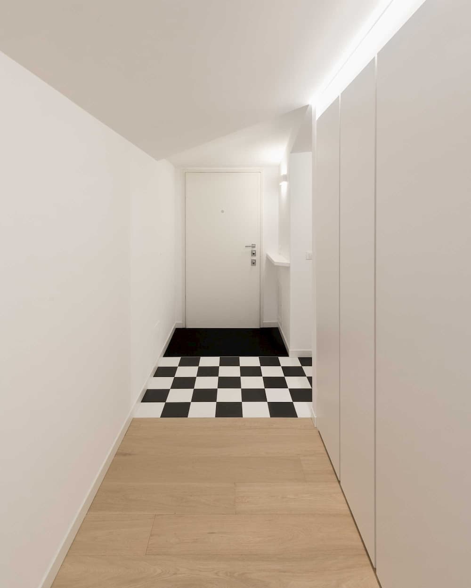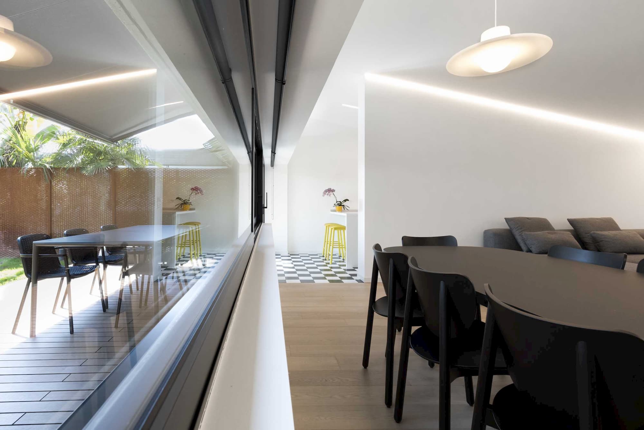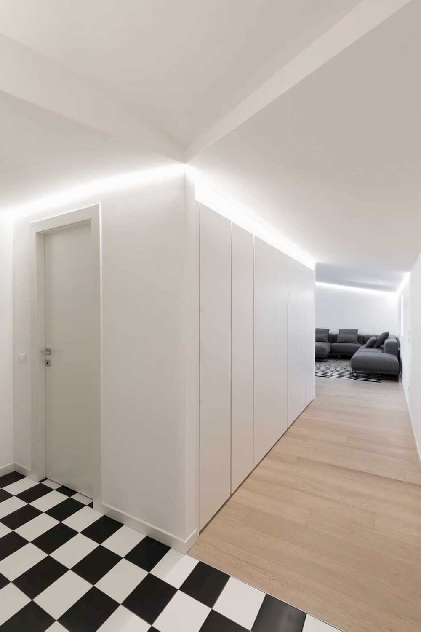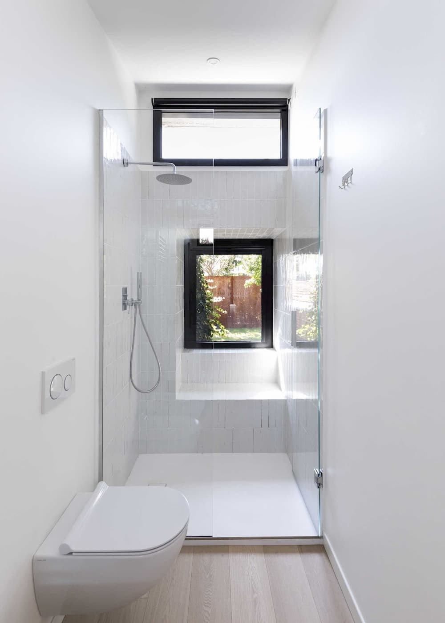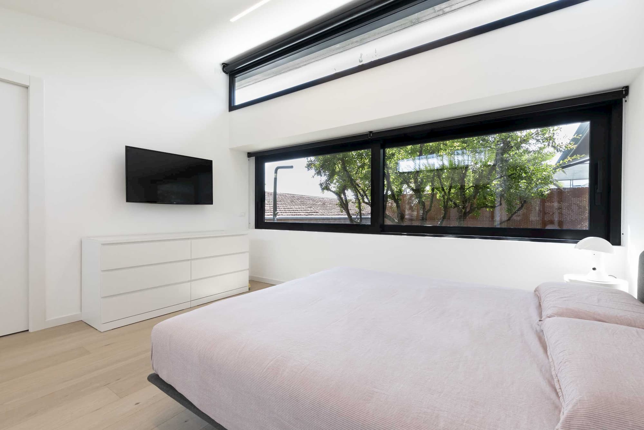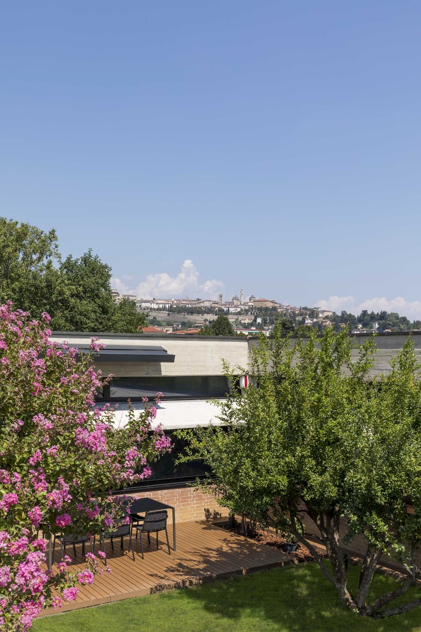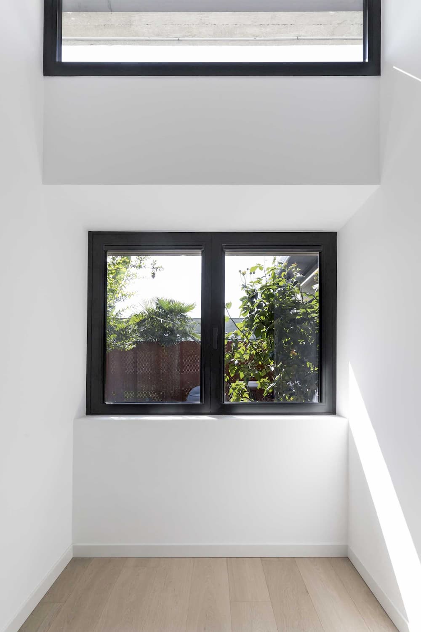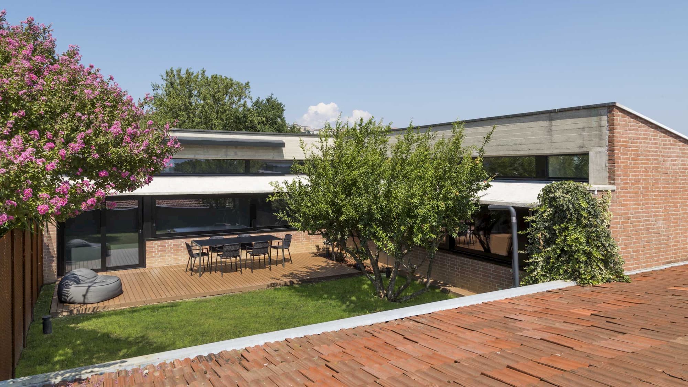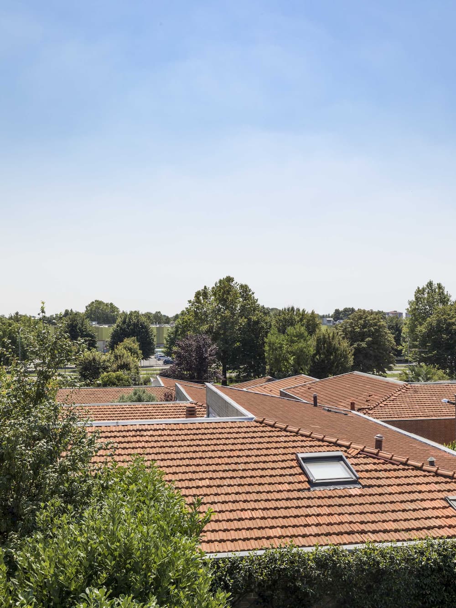We recently have completed a deep renovation of a single-family house in the futuristic Bergamo Sole residential complex, built in the late 70′ by Giuseppe Gambirasio ad Giorgio Zenoni. A unique typology of its kind, which gradually generates an articulated matrix of patio houses on several levels, able to preserve the optical cone from the lower city towards the upper city.
The kitchen is a functional zone and at the same time a transitional space between the living area and the external hanging garden. The lines of light mark a bright space that makes this environment liveable at any time of the day. On the ground, a Disney-Style tiles chessboard offers an unexpected and engaging gimmick. A equipped wall marks the typical trapezoidal section of the flat and works as a divider/connector element between the living and the kitchen. The meeting point between architectural material elements, furnishings and accessories enhances the livability of the space by promoting the relationship and interaction between users. The living area is a seamless open space where the architectural skeleton defines the size of the space. Lines of light blend into the ceilings, attending to every moment of the day. The living space faces south and guarantees constant natural lighting of the environment thanks to the two levels of ribbon windows that characterize the whole residential complex. The entire inner-coat, the new high-perform windows and the radiant floor heating system guarantee optimal living comfort, helping to bring the energy class of the building from G to B +. Front and back view of the entrance hallway, where the two areas of the house wind their way: the living zone and the night wing. Alternating flooring creates a preview of the technical areas of the house and the lines of light emphasize the development of the vertical elements. A large built-in wardrobe allows the secluded storage of coats, books and personal effects. The 2 bathrooms are bright rooms, one for the house and one for the main bedroom only. The recurring theme is the exploitation of natural light and the optimization of the ventilation of the premises, solved through large glazing and the insertion of a 120×120 skylight. Then is happiness.
